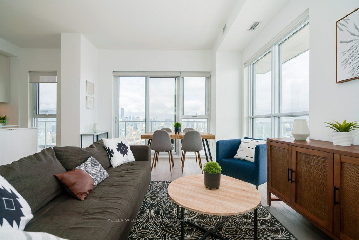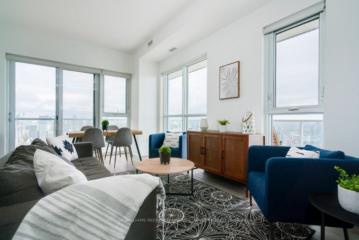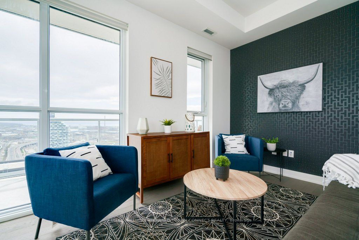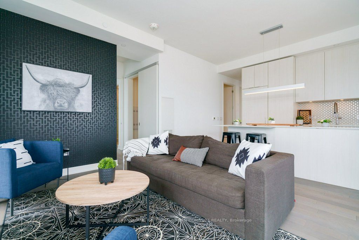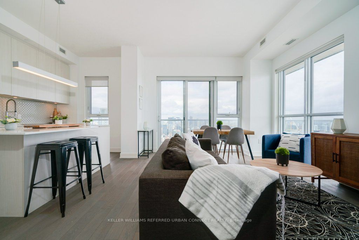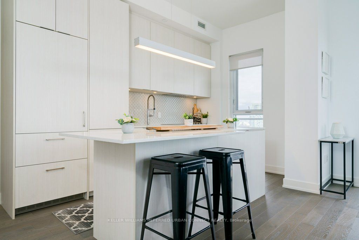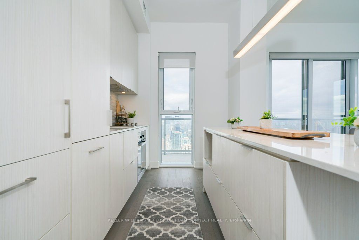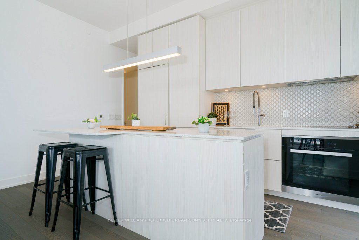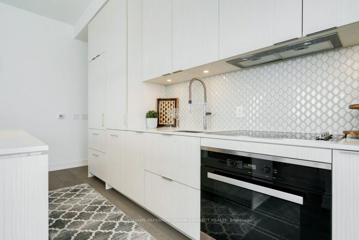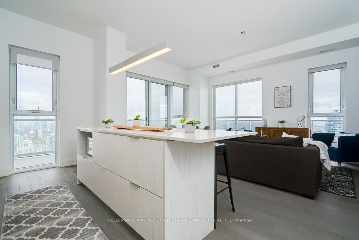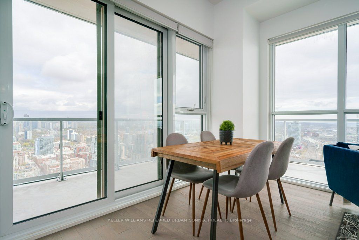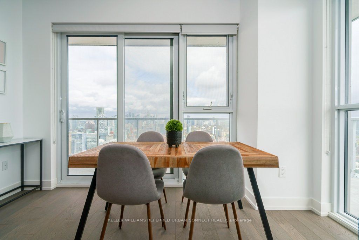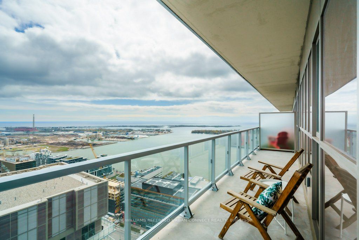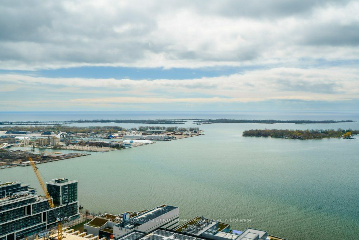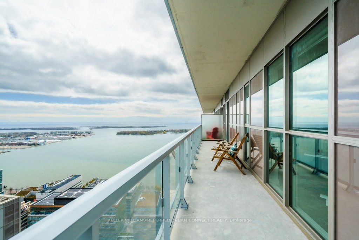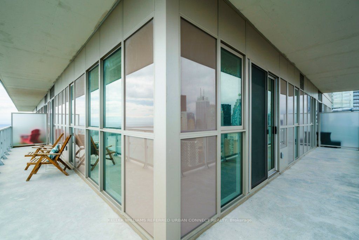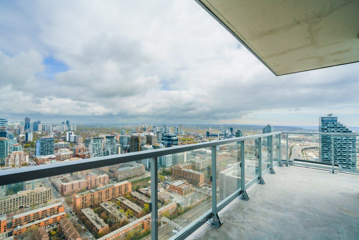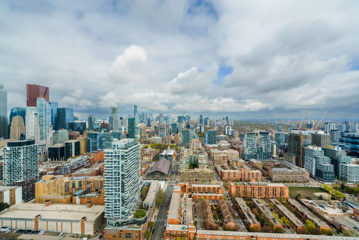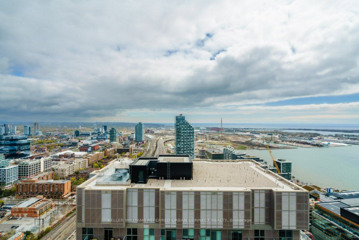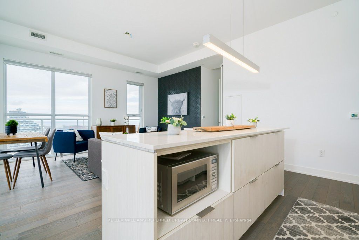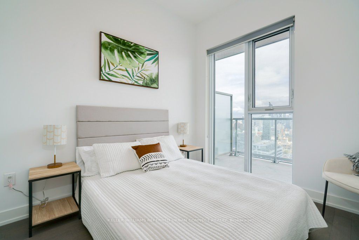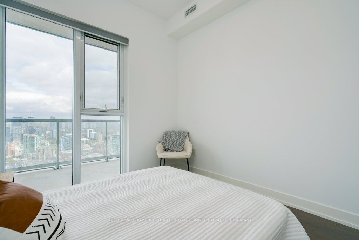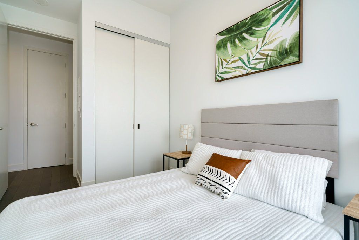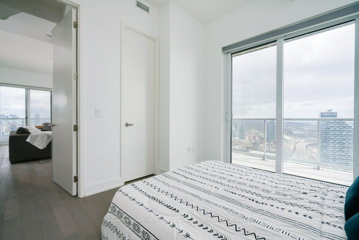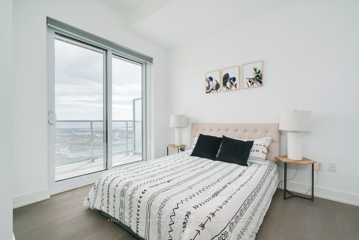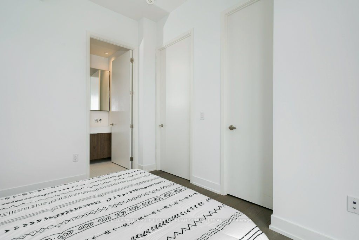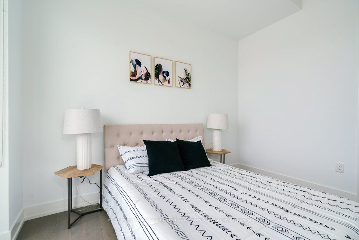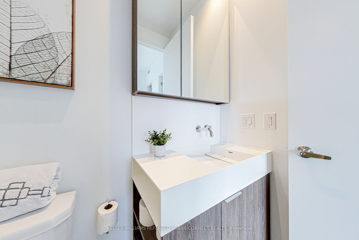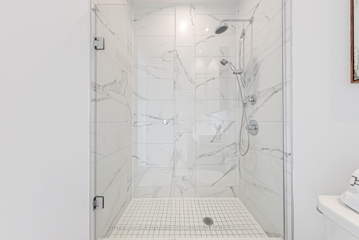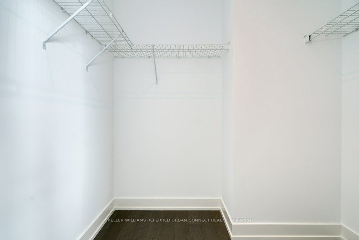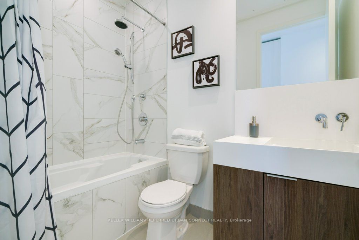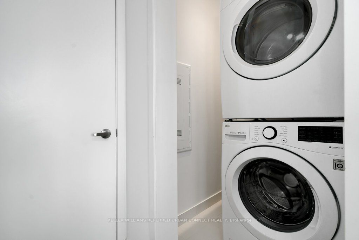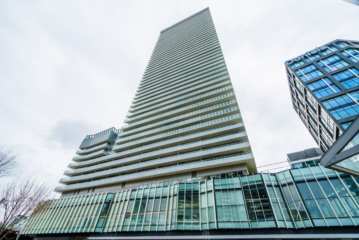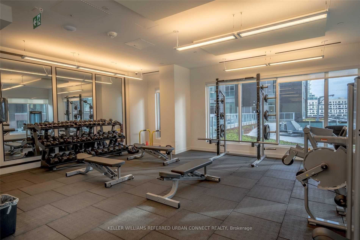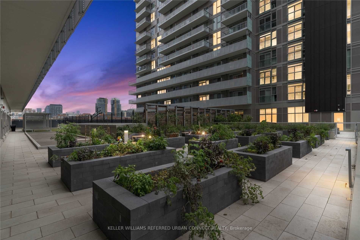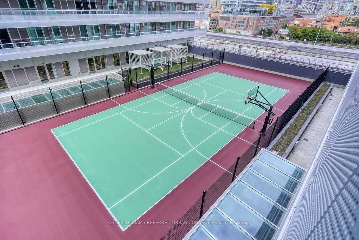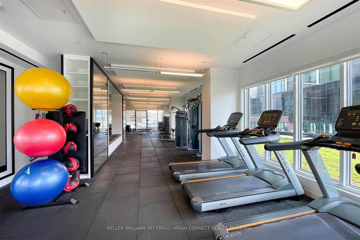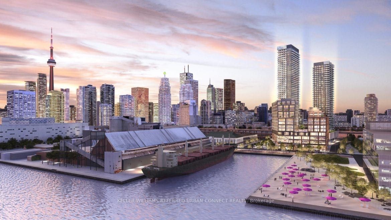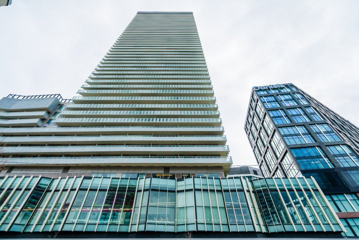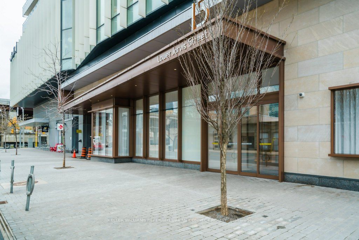| Date | Days on Market | Price | Event | Listing ID |
|---|
|
|
23 | $1,259,000 | Terminated | C7028350 |
| 9/22/2023 | 23 | $1,259,000 | Listed | |
|
|
15 | $4,400 | Terminated | C7029462 |
| 9/22/2023 | 15 | $4,400 | Listed | |
|
|
19 | $1,299,999 | Terminated | C6787326 |
| 9/5/2023 | 19 | $1,299,999 | Listed | |
|
|
8 | $4,600 | Terminated | C7002204 |
| 9/14/2023 | 8 | $4,600 | Listed | |
|
|
27 | $1,299,999 | Terminated | C6723100 |
| 8/8/2023 | 27 | $1,299,999 | Listed | |
|
|
25 | $1,339,000 | Terminated | C6664312 |
| 7/13/2023 | 25 | $1,339,000 | Listed | |
|
|
17 | $1,369,900 | Terminated | C6211220 |
| 6/23/2023 | 17 | $1,369,900 | Listed | |
|
|
22 | $1,369,900 | Terminated | C6076480 |
| 5/31/2023 | 22 | $1,369,900 | Listed | |
|
|
7 | $1,399,900 | Terminated | C6051532 |
| 5/24/2023 | 7 | $1,399,900 | Listed | |
|
|
22 | $1,399,900 | Terminated | C5936864 |
| 5/3/2023 | 22 | $1,399,900 | Listed |

